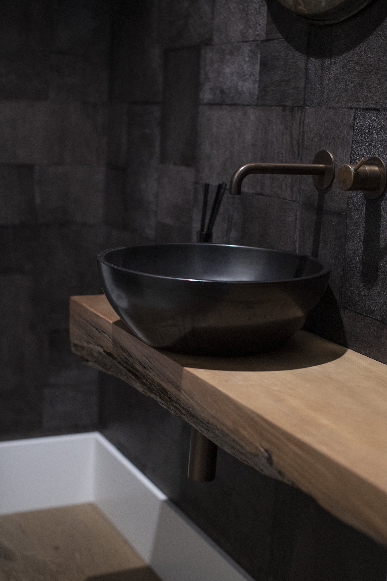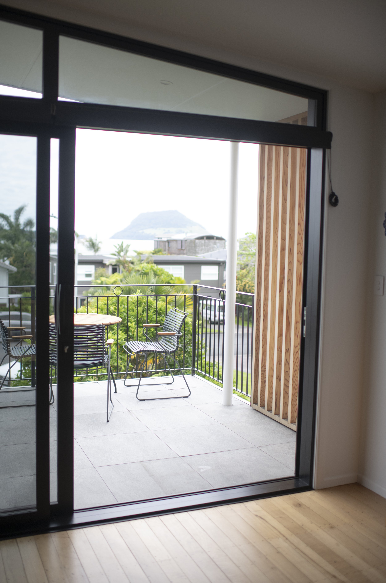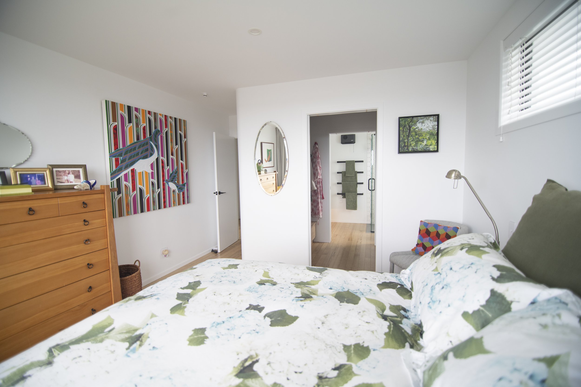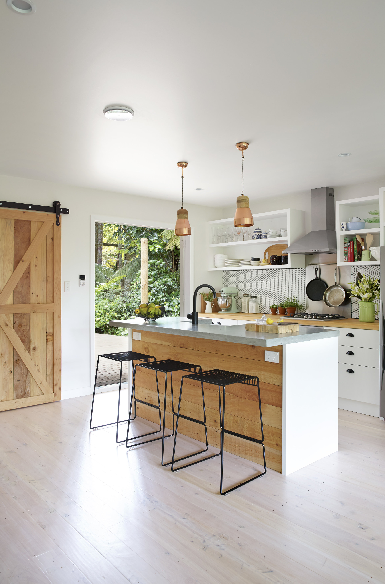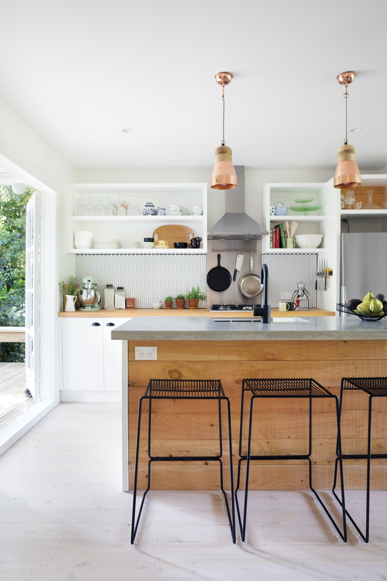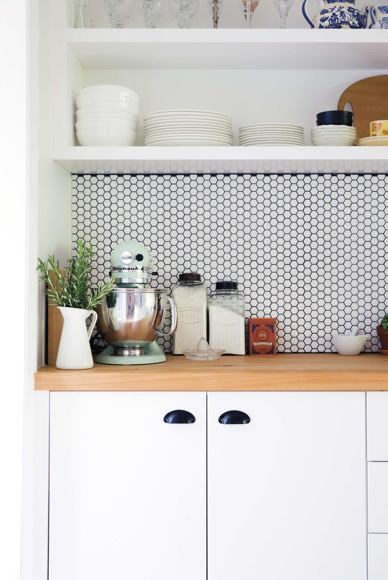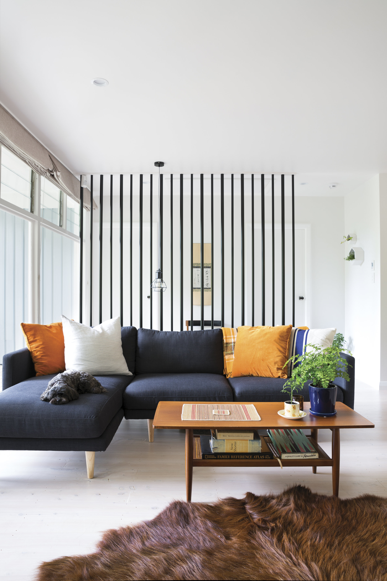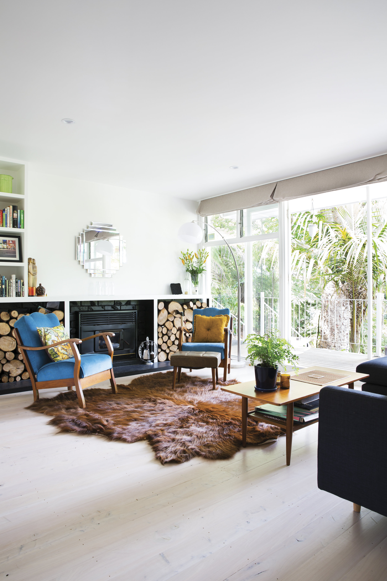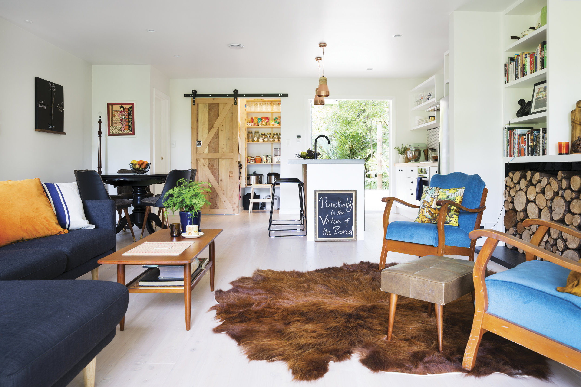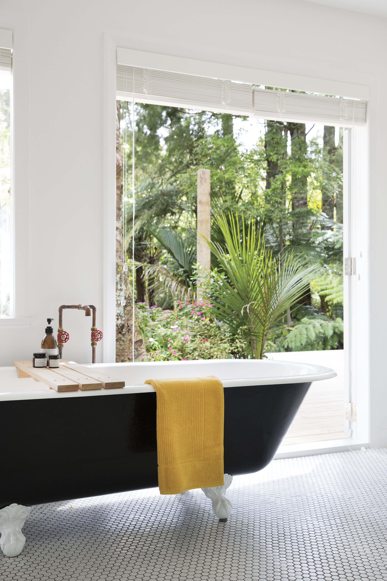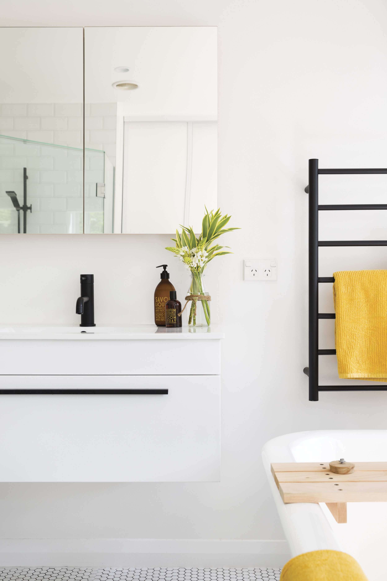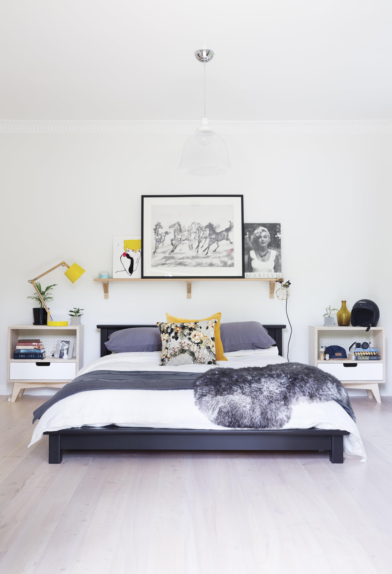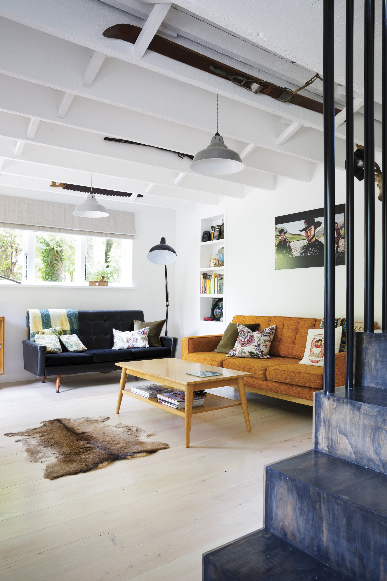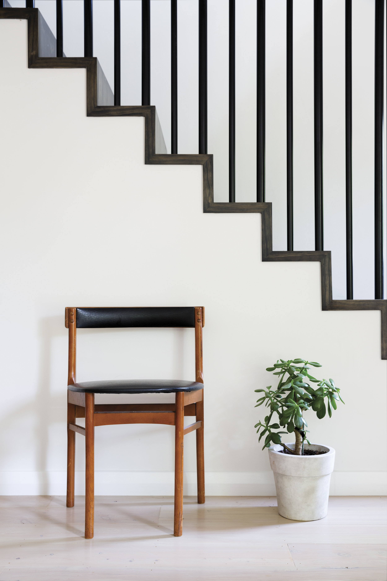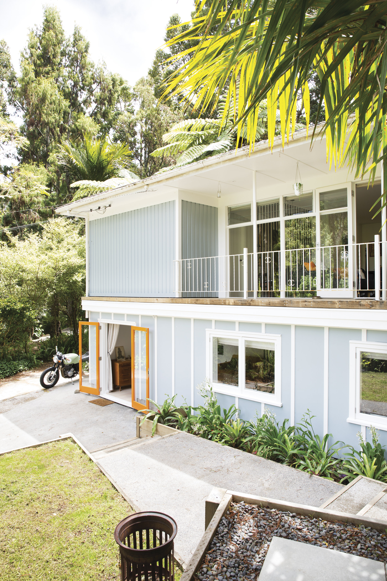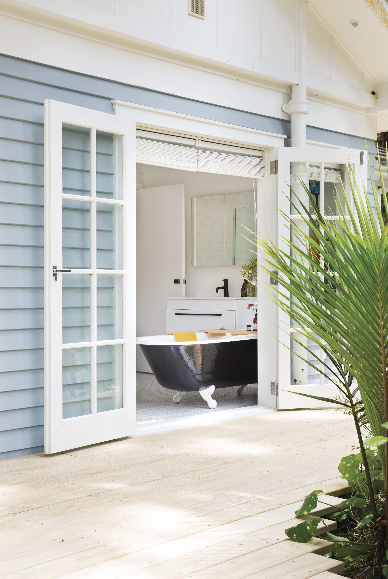Our work…








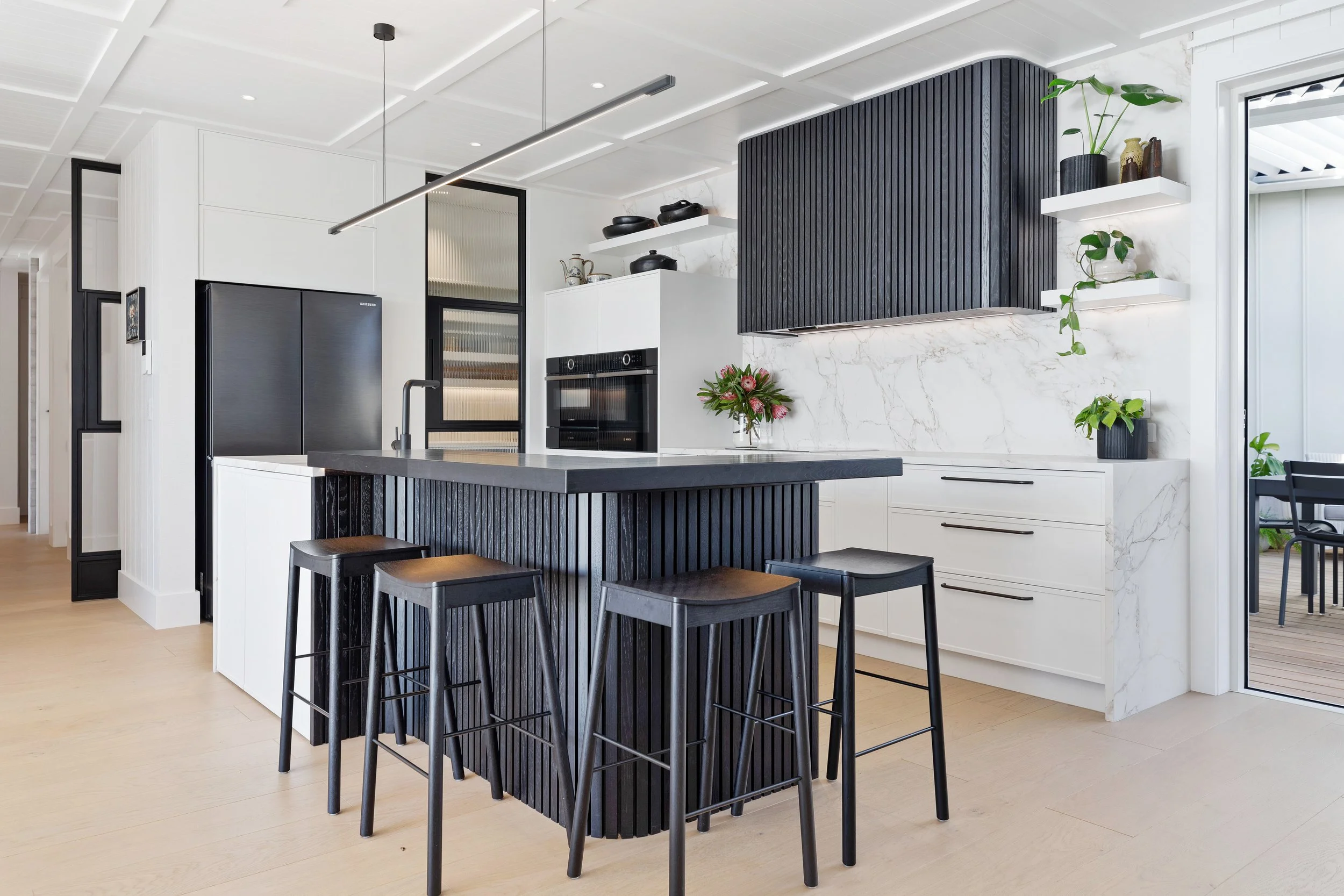











Coastal Chic
This award winning beachfront retreat in Pāpāmoa is the result of creative chemistry between architect, builder, interior designer and client. The luxurious home reflects the sophisticated nature of the retired owner without being ostentatious. On the exterior, cedar-batten cladding and Eurostyle Spanlok connect tonally with the coastal landscape and define a modern home with a nod to the past. Band-sawn panelling continues this beautiful detailing inside where Haro engineered flooring brings warmth to a predominantly fresh, white decor. Reminiscent of a Scandinavian sauna, cedar lines the bathroom walls for indulgent bathing. A black oak veneer kitchen with curved detailing and porcelain bench tops is the centrepiece of the open-plan kitchen/dining/living area.
Across the entrance hall three guest bedrooms, one with ensuite, are separated from the main upstairs suite. This private floor enjoys its own sitting room, kitchenette and deck, and is accessed by a floating staircase as well as lift. The lift forms part of the future proofing of the home where everything is designed for simplicity and to function at the push of a button – from instant hot water to automated heating and cooling. Back downstairs outdoor living happens on expansive garapa decks overlooking the ocean and a cleverly designed courtyard is protected with a rain-sensor louvre system.
Architect: John Little / ADG Architects
Interior Designer: Terry Walsh
Carefully crafted by the Falcon Build team
Te Puna Lodge
*
Te Puna Lodge *
This architecturally designed 800sqm country lodge is a private residence built to last for generations to come. An incredible project with bespoke craftsmanship throughout gave the Falcon Build team a chance to really flex their skills. Transforming recycled timber into works of art, the Falcon Build team delivered custom trusses and beams, handcrafted cellar stairs, vaulted timber ceilings, all to an impeccable finish.
The Lakehouse
*
The Lakehouse *
A sustainably-minded new build overlooking lake Taupo, this 165 sqm lake house is clad in sustainably milled macrocarpa with accents of cedar shingles. What makes this home unique is the use of stress-graded heart macrocarpa wall framing and trusses, reducing the use of toxic timber treatments in the home. The interior living area is also lined with macrocarpa timber creating a cozy cabin vibe. Simple design with beautifully designed kitchen and bathrooms makes this home a comfortable yet relaxing home to holiday in.
Photos taken by Alice Veysey for Your Home & Garden.
Otumoetai Renovation & Extension
A 1960s home on one of Otumoetai’s best streets, this architecturally designed extension and renovation has breathed fresh life into this midcentury gem. Falcon Build has modernised the facade of this home with new cedar cladding. The Falcon Build team completed a high specification renovation to the existing home with the addition of a master walk-in wardrobe, new ensuite and a guest bedroom. The clients are delighted to have retained the character of the original home while increasing the footprint and up-speccing the comfort, convenience and aesthetics of the dwelling.
“We highly recommend the Falcon Build team - lovely people, highly skilled, great design sense, and beautiful finishes.”
Waima Residence
As seen in Homestyle Magazine…
This renovation in Titirangi Auckland, restored a 1960’s bach to a modern Scandinavian inspired home and was featured in homestyle magazine. The brief for this project was maximum effect for minimal budget, refreshing the entire home and restoring the original basement to create extra living space. Custom work throughout the home added soul to the home and earnt its feature in Homestyle magazine. Bespoke work included the steel balustrade and staircase, sliding barn doors, a plywood pantry and hand crafted concrete and macrocarpa timber bench tops.






